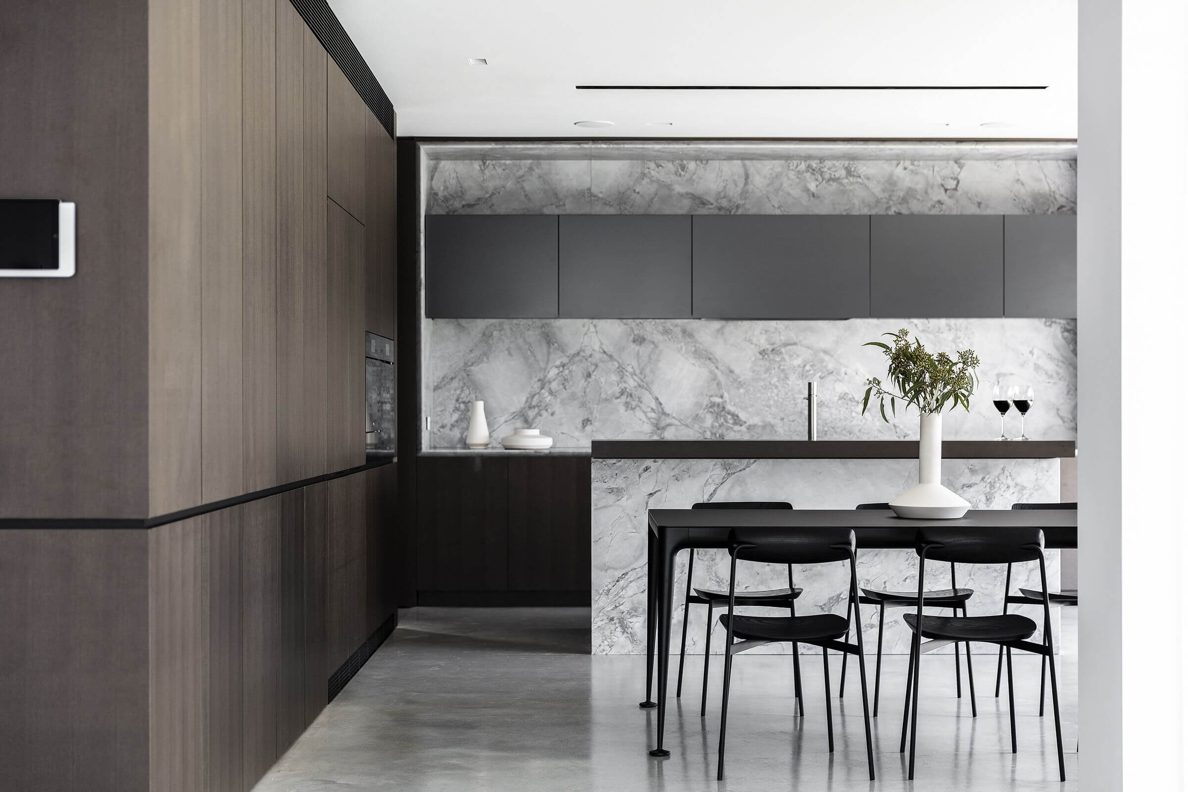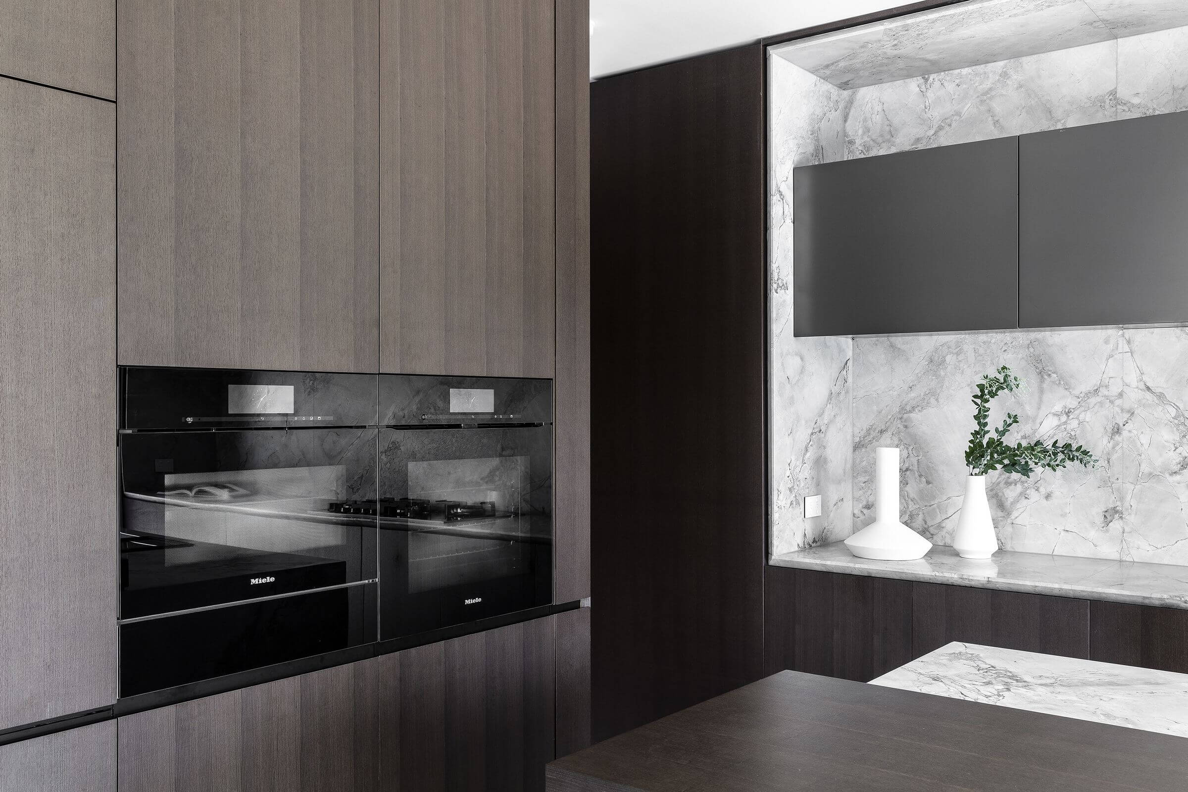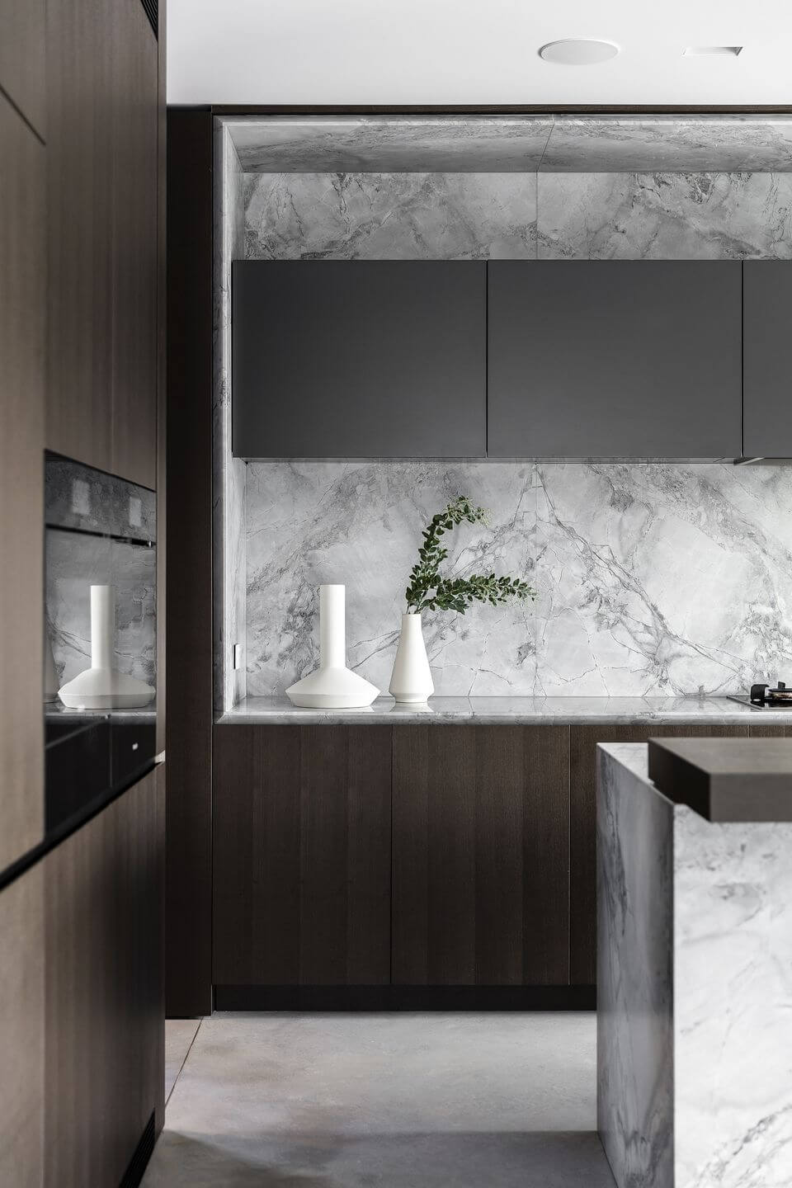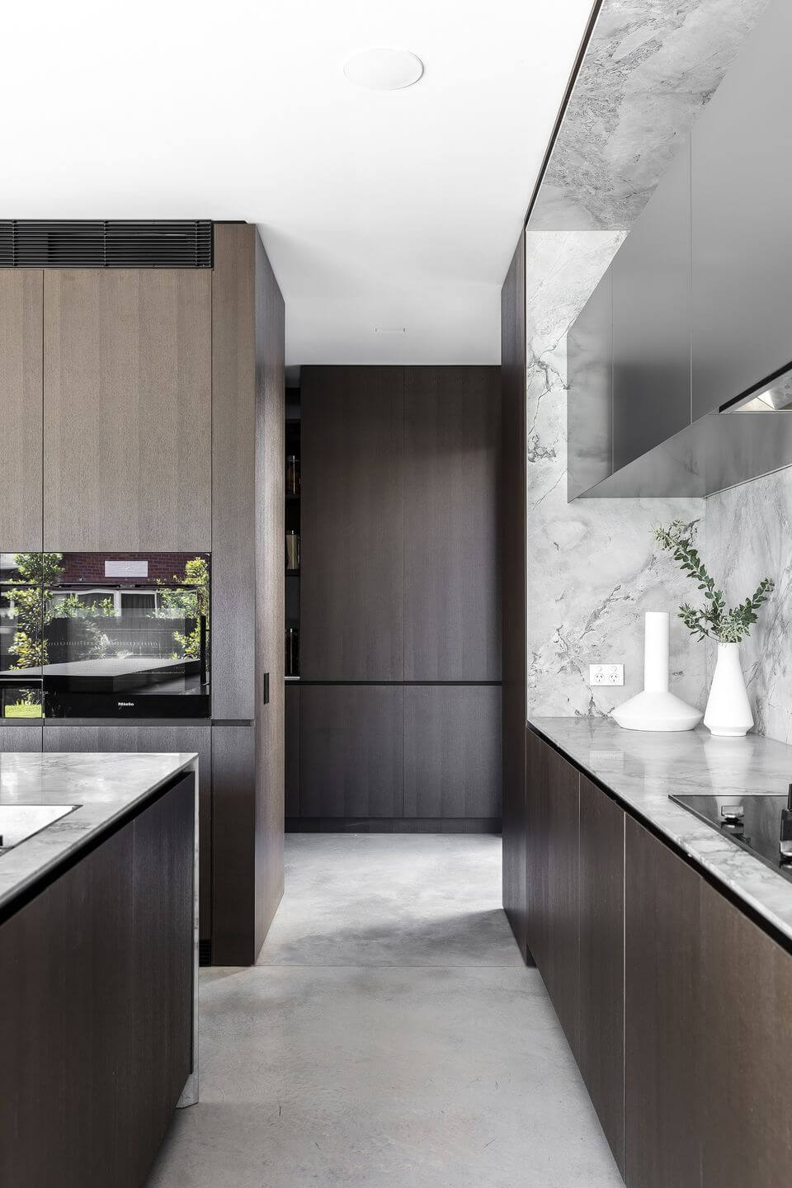Contact Form —
Fill out your details or email us directly, and we’ll be sure to get back to you as soon as possible.
Levels 20 & 21, Tower 2 Darling Park,
201 Sussex Street, Sydney, NSW 2000
Get Directions
T: +61 2 9006 1000
F: +61 2 9006 1010.
Crimson Hill Lindfield
Clean geometric architecture and a restrained palette of materials are the design hallmarks of this luxury residence in Lindfield New South Wales. Located on a sprawling suburban block overlooking natural bushland, the residence sits quietly within its context; a collection of cubic forms and framed apertures informed by the brutalist volumes of the historic neighbouring UTS Kuring-Gai campus.
Behind a monolithic steel door with custom feature handle, the ground floor plane opens to a timber and glass stair that soars towards the second floor sleeping quarters. Two FLOS String Light Spheres trapeze across the ceiling drawing the eye up into the two-storey void. Polished concrete floors pour through the open plan living spaces uniting their uses and creating a sturdy backdrop for busy family life. A guest bedroom slash library and second family bathroom peel off the entry with boutique study nook alongside.
Architect: DKO architecture
Interior Design: DKO architecture
Landscape Architect: Julian Brady of Site Design Studio
Structural Design: Partridge Partners

















